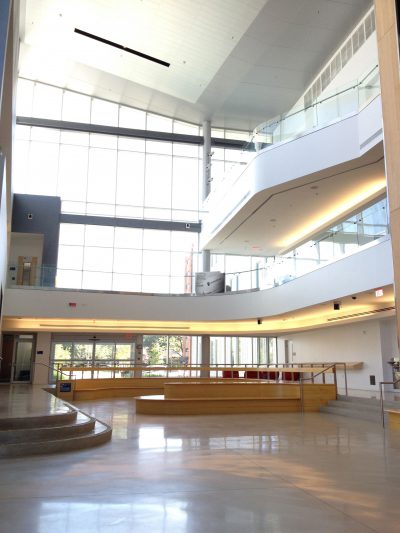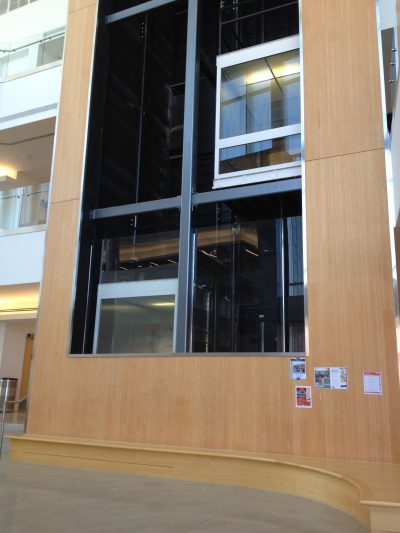I had the pleasure of visiting Gallaudet University in Washington, DC in May. Hansel Bauman and Robert Sirvage, both members of the Gallaudet staff, gave a tour of facilities on campus that incorporated their Design Initiative, DeafSpace. The Sorenson Language and Communication Center (SLCC) has been open for a few years and they shared the successes and things they would do differently from that bulding and outlined how they incorporated those lessons into a new dormitory currently under construction.
DeafSpace design principals describe the characteristics of spaces that are supportive of people who are Deaf or hard of hearing. When people rely so heavily on their vision for information about their surroundings, they are wary of what might or might not be happening behind them (recall their line of vision is only 180 degrees). Deaf and HOH folks often prefer to sit with their back to a wall so they don’t miss anything going on outside of their line of sight. However, if two Deaf people sit together, the first will take a seat with his/her back to the wall and then the second will feel comfortable sitting facing their companion. Each trusts their companion to let them know if something they need to know about is happening behind them. Seemingly small details are huge in this community – line of sigh tells them who’s around and what is going on. In the LCC, walkways ringing a large atrium allow folks passing through the building to notice who’s about. Elevators with glass sides allow time for browsing.
Making a space for conversation is also a placemaking device. The railing surrounding the atrium seating area in the SLCC provides a place for students to rest their books or bags to free their hands to chat. The seating area is a ring, allowing each participant an equal line of sight to their neighbor. The glass panels of the elevator allow students and staff to see who’s in the building.
I was thrilled to see the design principals in application and am enthusiastic about more research into this area.
- SLCC Atrium
- SLCC glass elevators


Leave A Comment