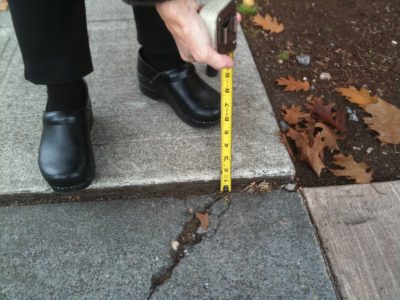
Tape Measure at sidewalk joint
1.1 Best practices for design
1.1.1 When a maximum or minimum dimension is a regulatory requirement use a drawing dimension that is less than a maximum limit or more than a minimum limit. The dimension should be determined by the expected tolerance of the construction element.
The simplest way for design professionals to avoid problems with construction tolerances related to surface accessibility and other accessible elements is to design for slopes and dimensions that are slightly less than maximums and slightly more than minimums. For example, the 1:12 slope stated in ADAAG and ADA/ABAAG is a maximum slope for ramps, not a design requirement. ADAAG and accessibility experts recommend that ramps be built with the least slope possible but in no case should a ramp exceed a 1:12 slope (except for curb ramp flares, and other approved exceptions). Although ramps with a slope slightly less than 1:12 take up more floor space, the negligible loss in usable space will more than compensate for potential problems caused by rebuilding or litigation due to ramps exceeding the 1:12 slope.
1.1.2 When a dimension range is the regulatory requirement use the midpoint of the range as the drawing dimension.
1.1.3 A maximum overall design running slope for exterior accessible surfaces (other than ramps), such as sidewalks, of 4% (approximately 1:25) is recommended. In the ideal case, planning for a 4% running slope allows for construction inaccuracies while still not exceeding the maximum 1:20 slope for walking surfaces.
1.1.4 A maximum overall design running slope for exterior accessible ramps of 7.5% (1:13.3 or 1:13) is recommended. This allows for a potential plus tolerance of approximately 0.8% while not lengthening the ramp excessively. This also minimizes the effects of local variation while not lengthening the ramp excessively. Complying with a tolerance of +0.8% is generally possible with common methods of constructing ramps with concrete, asphalt, and pavers.
1.1.5 A maximum design cross slope for accessible exterior pedestrian paving and ramps of 1.5% (1:67 or about 3/16 in. per ft. [15 mm per m]) is recommended. This allows for a potential plus tolerance of +0.5% while still providing for drainage. ADA/ABAAG states a maximum cross slope requirement of 1:48 (1/4 in./ft. [20 mm/m] or about 2%). Pervious concrete may also be considered for surfaces that are designed to be nearly level.
1.1.6 Accessible surfaces should be as smooth as possible. This includes localized variations in slope as well as bumpiness created by small, individual units such as bricks, concrete pavers, or wood slats.
Leave A Comment