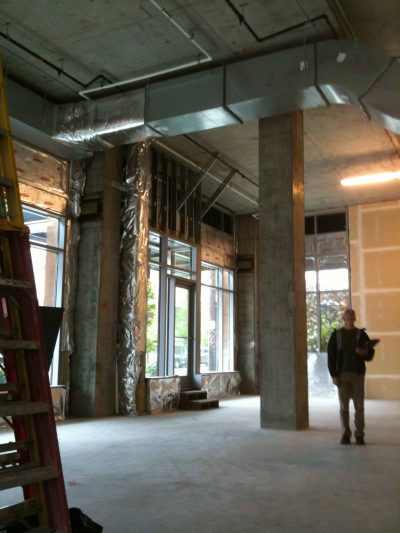
On the job site
Step 1: Put Accessibility on the agenda for at least one pre-con. Use the time to refresh the team about the pertinent codes and standards used on this project. Make sure every company has copies of those documents available for reference.
Step 2: Highlight the tricky pieces to the project. Outline the “often missed” items for the General and the Subs. In Multi-family housing, if you have different versions of unit types in the project (Under IBC, you might have Type A and B, for example or under Fair Housing, covered and not covered), give a quick overview of the differences and how the design team noted that information in the drawings.
Step 3: Before the plumbing subs start, bring up Accessibility again, stressing the critical dimensions for rough-ins, especially for toilets (centerline to sidewall is particularly challenging).
Step 4: Walk through the project before the walls are closed, checking for those critical dimensions at rough-in for plumbing and electrical, door opening clearances and clear floor space. This is a cost effective time to catch and fix any glitches.
Step 5: Walk through the project at 85% complete, checking for compliance with the design criteria.
I totally see the value of having a trained eye do a walk through at 85% and I wonder how many times that consultation is being sought?
Many years ago I visited a new rehab hospital that had just been built in Madison Wisconsin. A friend had been in a plane crash and was paraplegic. The bathroom doors were not wide enough for the wheelchairs. It’s about attention to details.