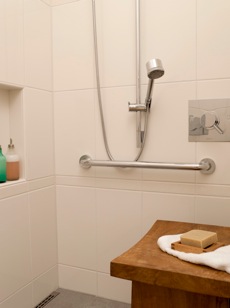Step-less, curb-less showers work wonders for everyone. No more stepping over the edge of a tub, no more tripping over a short curb, no more transferring precariously into a wet, slippery environment. Imagine being able to walk (or roll) right into a shower area, sit or stand under a luxurious spray of warm water. Sounds great, but step-less showers have gotten a bad reputation for flooding the bathroom, since there is nothing to keep the water from running right out into the room besides a wimpy curtain, right?
As a wheelchair user, I have tried tens of step-less shower designs, in hotels especially. They are notorious for flooding the remainder of the bathroom, even with extra-long curtains or shower heads that spray away from the opening. In the past, when one of my clients has requested a step-less shower, they have often felt they needed a shower enclosure, with glass walls, to ensure a dry floor in the rest of the bathroom.
I recently remodeled my bathroom at home and I tried something new: a shower with a single-slope floor toward a trench drain, sloping away from the shower opening. And to my great relief, it works like a charm, without a full enclosure to block my access to the shower seat.
We remodeled our Master Bathroom in its existing footprint. It was already a generous size but we couldn’t capture any more space beyond the original room so the shower ended up being 6 feet by 3 feet, about the size of the shower that was there before. This new shower had to be flush to the floor, with no step once installed. The floorboards were removed in the construction, the floor joists supporting the shower altered slightly and additional support added to accommodate the weight and slope of the new floor, before reassembling. The entire shower floor slopes from the opening toward the back wall. Instead of a center drain, like most traditional showers, we installed a long trench drain along the back wall. This has the advantage of increasing how much lower the drain is from the entry point as well as looking modern and sleek. Some step-less showers recommend a trench drain at the entry to the shower. I felt more confident with this arrangement (drain at the back wall), if the drain ever gets plugged, because any ponding that would occur would be INSIDE the shower, rather than outside.
 To further corral the water, we were thoughtful about where to start the break in the floor slope. The shower floor slope starts at the outside edge of the shower wall, and the shower curtain hangs inside of this slope. Therefore, all the water running off the curtain is directed back towards the shower interior and the drain.
To further corral the water, we were thoughtful about where to start the break in the floor slope. The shower floor slope starts at the outside edge of the shower wall, and the shower curtain hangs inside of this slope. Therefore, all the water running off the curtain is directed back towards the shower interior and the drain.
Another advantage of the single slope to the shower floor is the stability for a shower stool. I use a shower stool rather than a wall-mounted shower seat found in commercial settings. This is common among people with disabilities, as it allows them to find both personalized support in their shower seat and some adjustability in the location of the seat to the showerhead. In my old shower, the four sloping planes headed to the center drain meant my shower stool never sat squarely on the floor. The instability of the seat increased my instability in the shower. Now my stool sits firmly and I no longer wobble when shampooing!
All in all, I am beyond thrilled with my shower and can’t recommend this installation type enough. Here’s to keeping the water where it belongs – inside the shower!
YES! This is a great idea that I have used many times as a STANDARD shower design that is clean, modern, simple & functional. Plus within trench drain, you have flexibility of sloping to one corner OR have 2 drains in trough ( drain + back up overflow drain ) just in case.
Central sloping floor drains are not good for anybody & can actually be dangerous.
I have also designed shower floors that are like exterior decks where it is a “raised floor system” that is level, but water can flow through tiny floor gaps / perforations to lower waterproof “pan” that is sloping to drain.
Nice shower fixtures too!
Great Job Karen as always! Once again “Accessible Design” is good for EVERYBODY!
Oh how I do not like standing water in a bathroom! Everyone should call you before they do renovations. There are so many things people don’t think of. When you look through the lens of accessibility, it really does open up the possibility for amazing improvements (like Ralph said, for everyone!) that you might not think of until after you are done and see the problems arise over time. Nicely done!
Karrie and Ralph, I couldn’t agree with you more! Good design is accessible design and accessible design is good design. It’s all about inclusion and making places that work for the widest range of users. Thanks for your comments. Karen